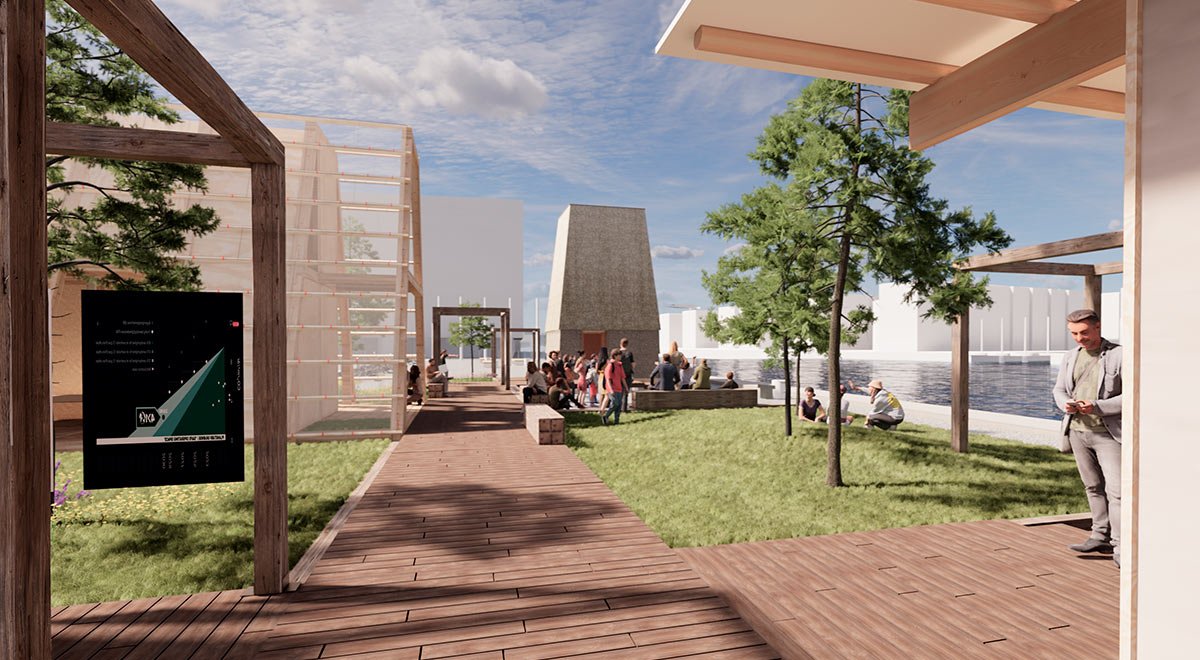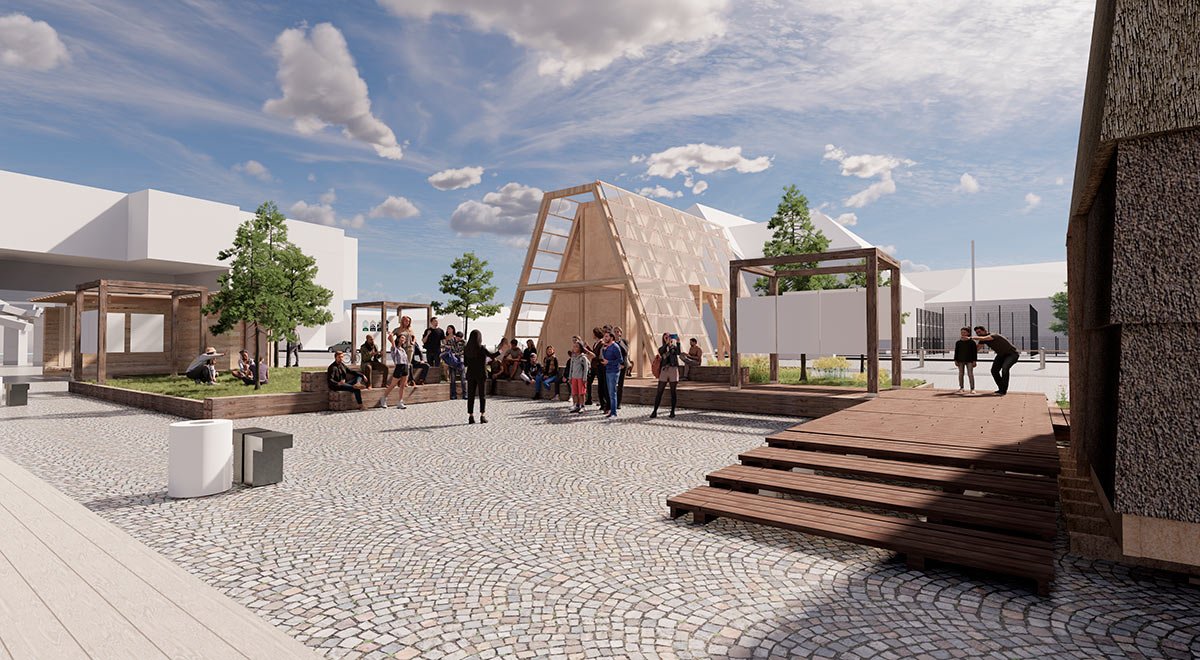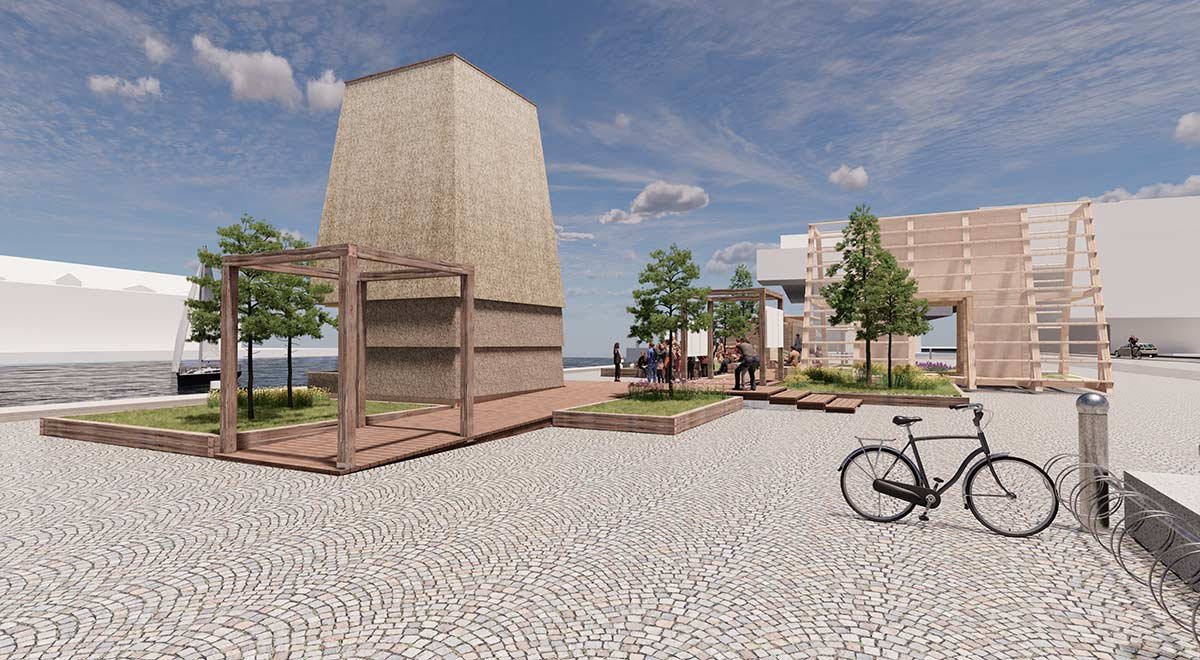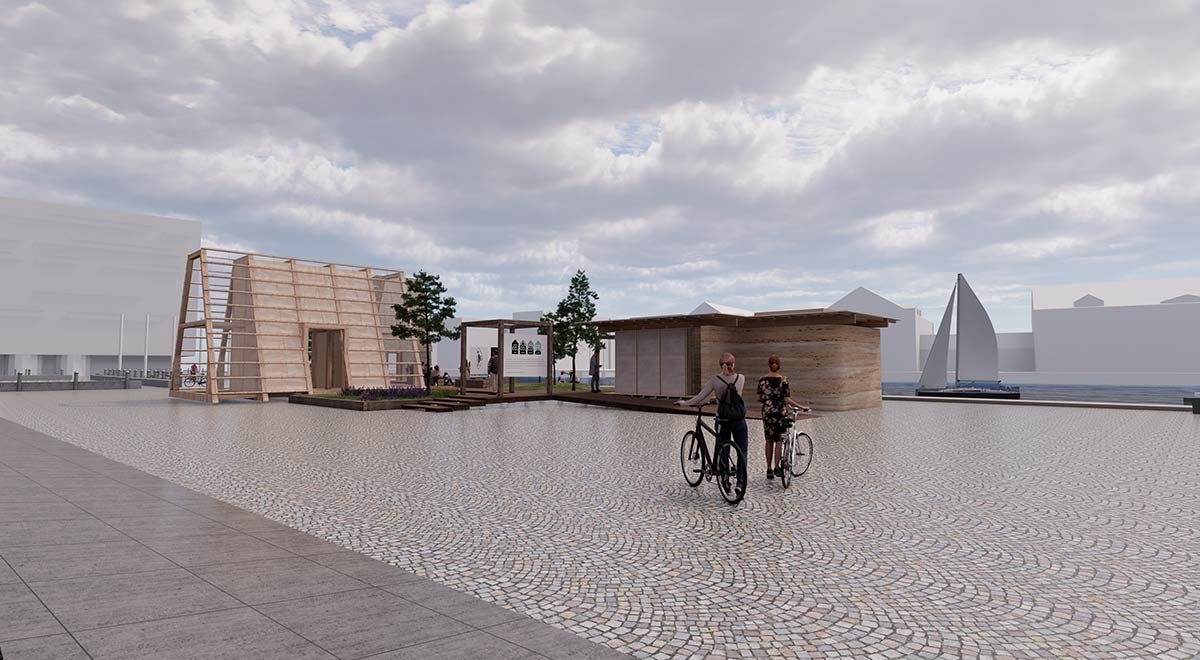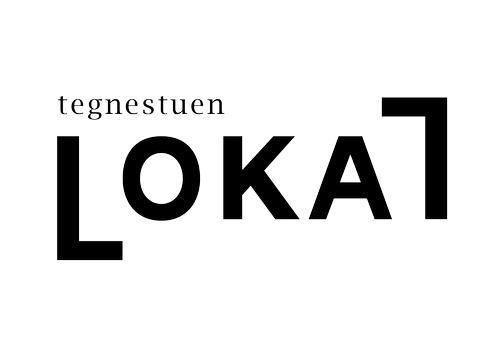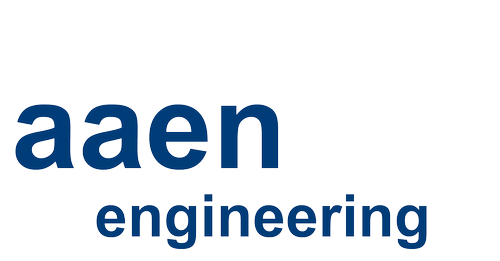Back to the future at Søren Kierkegaards Plads
This summer we will exhibit three pavilions with each their take on future homes with low climate impact. The pavilions can be experienced at Søren Kierkagaards Plads, and you can touch and feel everything. Young, innovative architectural firms are behind each of the pavilions, and they will in each their way put focus on biogene materials and new living concepts.
The area is open from 10 June to 11 August 2023 – with free admission.
Housing construction from 4 to 1 planet has identified 3 winning proposals through the competition "Next Generation Architecture", which exhibits climate-friendly housing construction with resource consumption in respect for the planet in the form of pavilions.
The exhibition area and the three pavilions are based on innovative building solutions and present concepts and approaches to reduce the climate footprint of new buildings by 75%. A green park of upcycled materials binds the area together and provides a framework for an exhibition on climate-friendly building materials and methods throughout history as well as background information on the initiative "Housing construction from 4 to 1 planet".
The landscape connecting the pavilions which is shown above is created by BOGL.
ReVærk - A Natural Pavilion Experience
With the Pavilion, it is desired to give the visitors the experience of the spatial qualities and material qualities of the housing concept. The aim is to demonstrate that the basic materials; compressed clay soil, straw and round timber, which are far from the idea of the modern home for many people, can appear refined and with high sensory value. It is important to create this awareness, as these materials and solutions have decisive potentials in the sustainable transition, but still lack exemplifications in qualified architectural totality on Danish soil.
RØNNOW, LETH & GORI and CINARK
COVERED BRICK BLOCKS is a project by RØNNOW, LETH & GORI and CINARK which examines a new building technique based on the traditional and local materials clay and thatching. By combining insulating brick blocks ('poroton') with thatched roofs, a robust and breathable construction is created, which is both familiar and suitable for creating good, healthy homes. The project stands on the shoulders of our historical building culture, craftsmanship and building techniques, and reaches into a future where we must build long-term durable homes to achieve a much lower CO2 footprint. RØNNOW, LETH & GORI and CINARK have in connection with the project developed a pavilion which exemplifies the building system in 1:1 and provides an insight into the project's building technique and spatial and material properties.
Tegnestuen LOKAL and Aaen Engineering
Tegnestuen LOKAL and Aaen Engineerings pavilion unfolds the main points of the accompanying housing concept: Manifest for the planetary fair housing. In the contrast between the light, removable exoskeleton of the rain cover and the heavy core, an interesting third space is thus created, which forms the architectural main grip of the housing concept and the pavilion. By means of this division of the climate screen into its simplest elements - the rain cover and the supporting structure - the pavilion is constructed for full "design for disassembly", and shows how the home can be constructed compact, architecturally attractive and with the greatest possible flexibility for the changing use of the future.
The initiative
The initiative Housing construction from 4 to 1 planet has been launched with a clear goal of reducing the climate footprint of new-built homes by 75 percent. Through two open calls, the initiative has requested completely new solutions, methods, materials and approaches to achieve this significant CO2 reduction. In the call "Next Generation Architecture", three winning proposals have gone further and must now construct and concretize their concept further. This is done through three pavilions, which exhibit and tell about the way to a much greener housing construction, where the material consumption is kept within the planetary limits.
Accessibility
There is access with a ramp to the entire pavilion area.
We refer to the library toilets - note that they are only accessible during the library's opening hours. - There are benches to rest on
There is no possibility of alternative participation (eg. podcast, online meeting etc.)
Parking
We refer to the public parking spaces at Slotsholmsgade, Frederiksholms Kanal and BLOX parking with 350 parking spaces with easy access from Vester Voldgade.
Public transport
Bus line 26 has a stop at Søren Kierkegaards Plads.
S-train to Copenhagen Central Station, 15 minutes on foot or bus line 26.
Metro to Gammel Strand st. or Christianshavn st., 10-12 minutes on foot. Harbour bus 901, 902.
THE SDG PAVILIONS
From 4 to 1 Planet is part of the SDG Pavilions, presented by the Danish Association of Architects and the UIA World Congress of Architects Copenhagen in collaboration with the City of Copenhagen and CPH City and Port Development. The pavilions are created in relation to the World Congress, and present activities to congress guests and visitors throughout the summer to celebrate Copenhagen as the World Capital of Architecture in 2023.
The goal of the initiative Housing from 4 to 1 planet is to create sustainable new homes with respect for the resources we have available on our planet. The initiative has been put in place by Realdania and VILLUM FONDEN, who will activate builders, architects, engineers, contractors, researchers and idea developers in all parts of the process with the absolute common goal of reducing the construction's CO2 footprint.
Contact
Project Manager Stig Hessellund
Realdania
30996005
she@realdania.dk
Project Manager Michael K. Rasmussen
pva. VILLUM FONDEN
20232885
michael@purposeatheart.com

